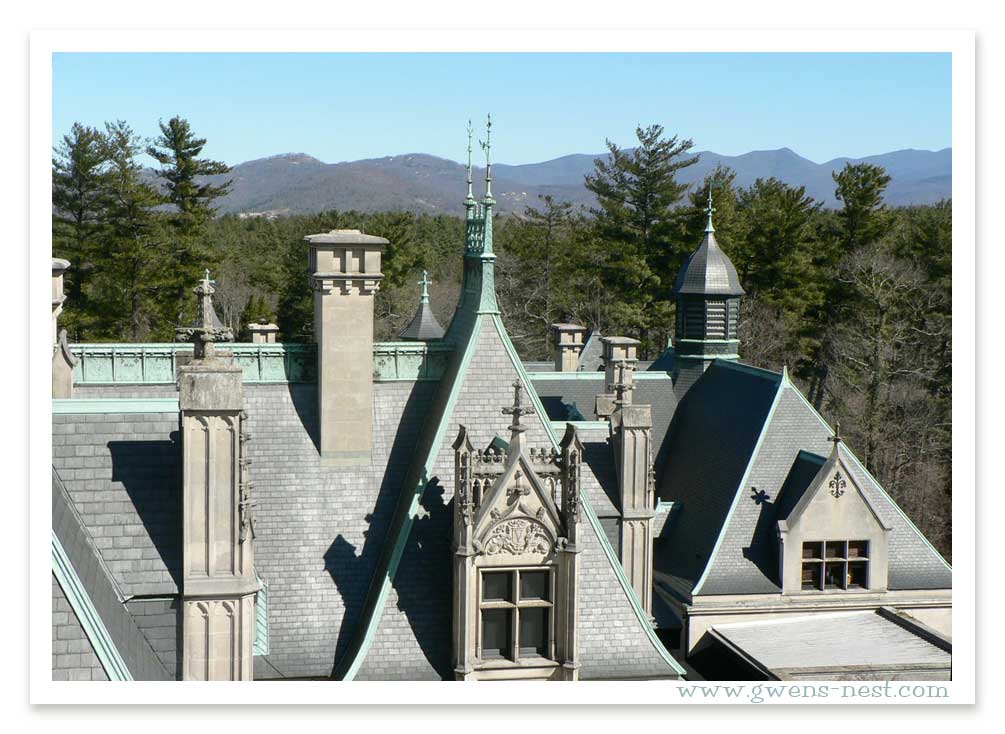
My man and I went on a little overnight get-away back in February. Why, yes…I’m a wee bit behind on my blogging. *ahem*
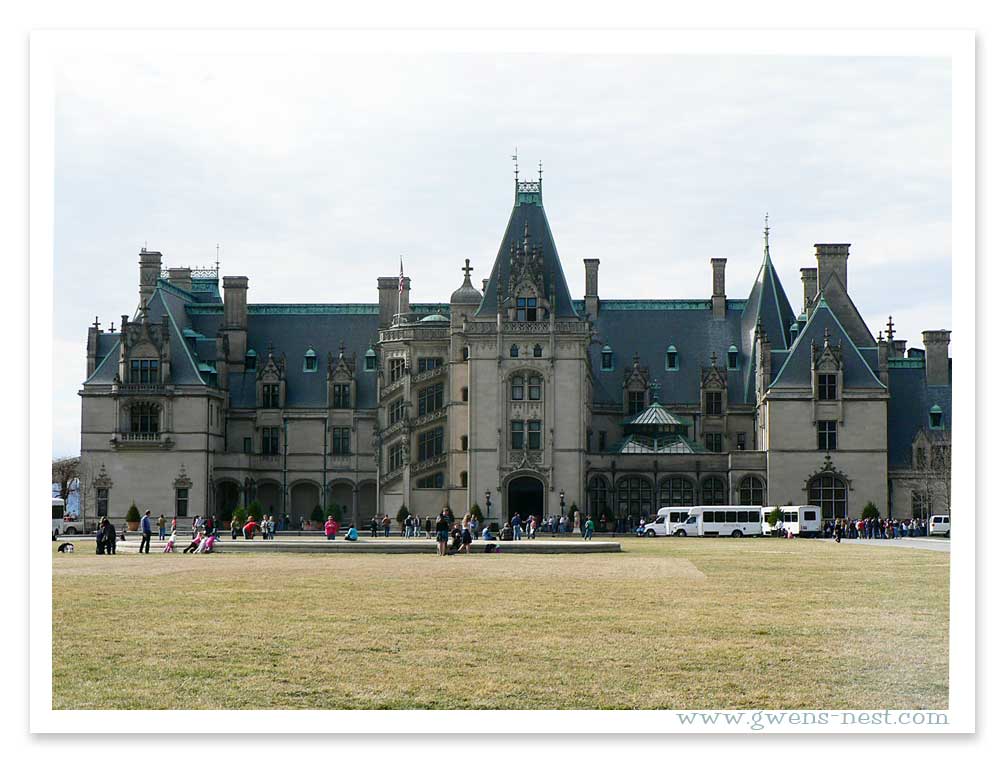
The Biltmore house
We got to enjoy a day at Biltmore Estates in Ashville, North Carolina. Biltmore is the historic home built by George Vanderbilt in the 1890’s. It’s an amazing home, constructed after the styles of several famous French villas. And it’s a really cool destination for weekend get-aways for couples and for families. They have a historic community area called Antler Hill Village that is targeted at family and kid activities. And then there’s the winery and vineyards, featuring wine tastings and farm-fresh foods created from ingredients raised right on their farm.
We enjoy historical and architectural tours, so I lined up tickets for the ‘Architects Tour.’ It boasts “a closer look at the design and construction of Biltmore House by going
into areas not on the regular house visit,” *and* “stunning views and
photo opportunities from the rooftop and balconies.” Cool!
I thought I’d share.
Consider this the tacky home slideshow post…or as an educational get-away…your pick.
We began outside, at the grand staircase. Here it is from the outside of the Biltmore house. You can see the grand staircase in the second photo above, to the left of the main entrance.
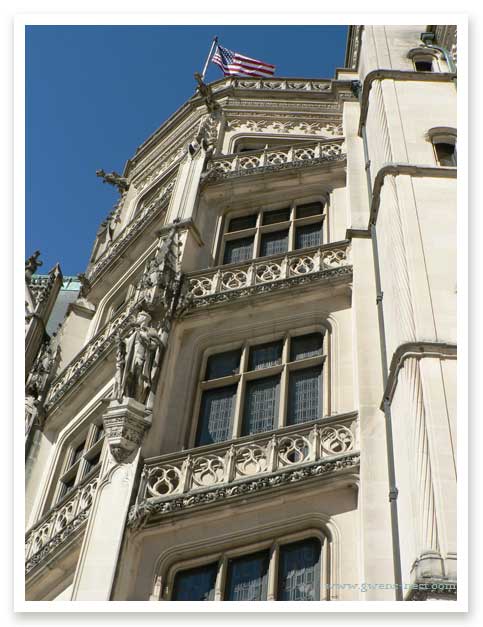
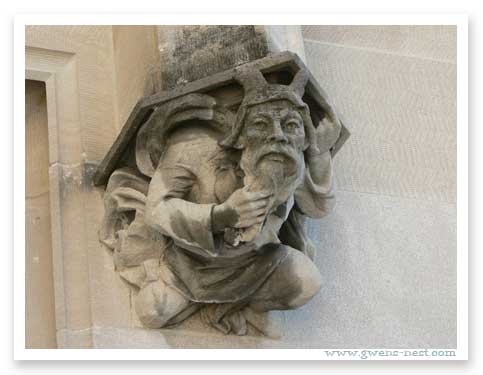
This wise old fellow was on the balcony right off of George’s bedroom.
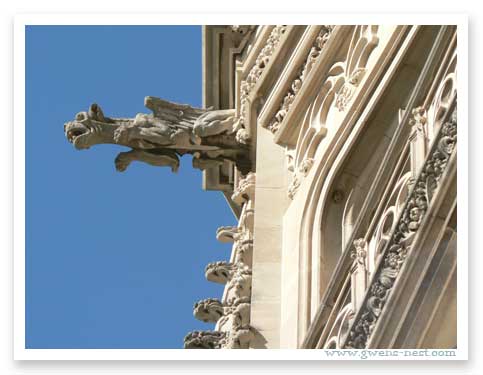
grrrr
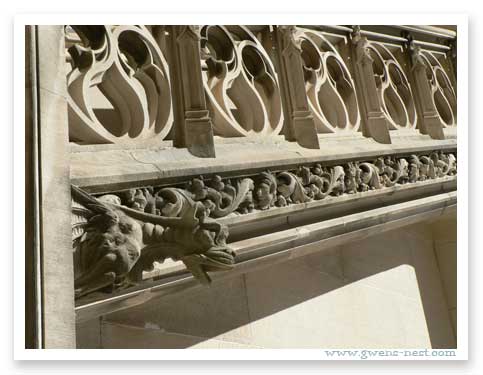
more amazing stonework
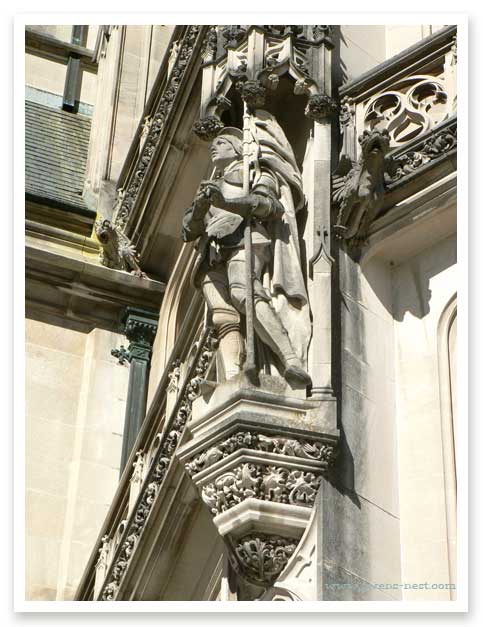
And this lovely lady is Joan of Arc.
Joan flanks the grand staircase on the outside of the house. Our tour started outside, and we learned about the architect who built the home, and admired the exterior of the grand staircase and the general grandeur of the home.
Next, we entered the house, and went up the staircase from the inside. The cool thing is that the stone stairs are not held up by internal support systems. Because it’s a spiral staircase, each step goes from very wide at the outer edge, and then narrows toward the center of the spiral. The staircase was designed so that the steps extend beyond the wall of the house, and the outside section of the step is the same weight as the entire inside section of the step…it’s called ‘cantilevered’. So the stairs are essentially balanced with the weight of the walls holding it all in place. Crazy, huh!
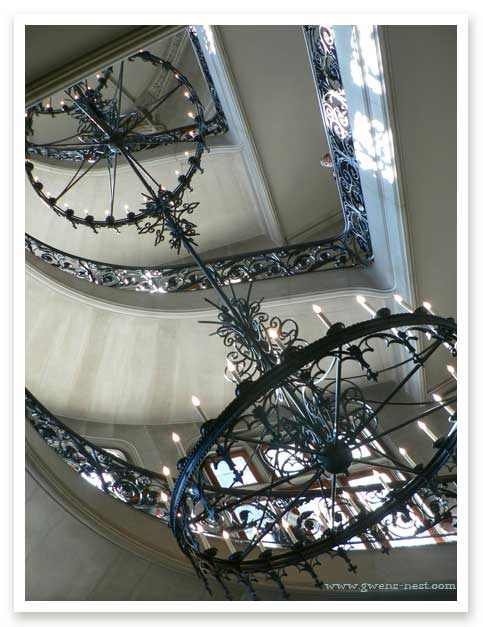
Our tour group was ushered up the stairs to the attic room that holds the architects model of the house. The house was designed with a special room to hold the model. On the way up the stairs, I noticed that the windows opened outward like small doors, so servants could go out onto the narrow staircase outside the wall, and clean windows. Eeek.
We were taken into a small study (later an art studio for Vanderbilt’s daughter, Cornelia). It was designed with a sort of nautical feel, like a captain’s quarters, and it had a catwalk around the top of the room. We went up on the catwalk, and got out onto the roof!
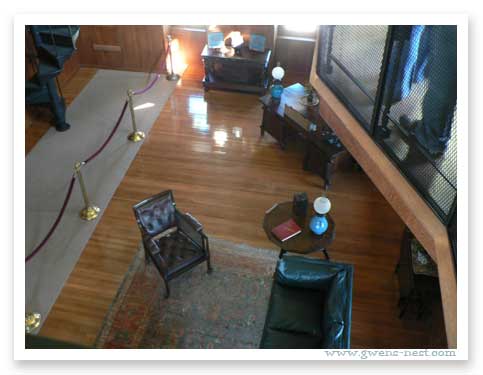
I wasn’t supposed to take any photos inside the house (oops!), but I can show you our view from the rooftop.
The walkways on parts of the roof were very narrow, and we walked single-file to an overlook that had more space and views of the mountains and east side of the house (I think). Here is one of the narrow passageways:
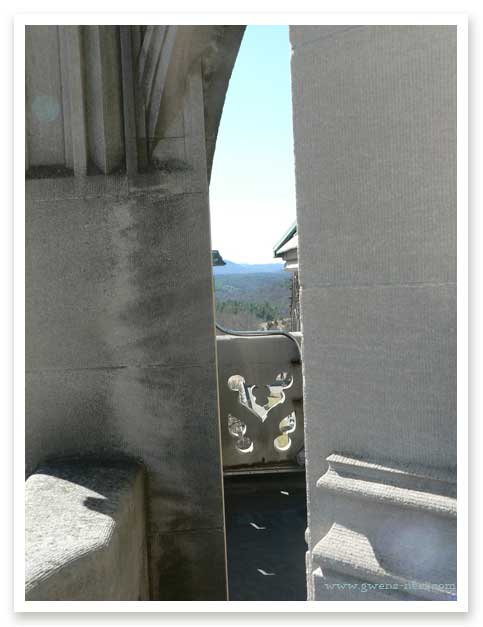
Thankfully, the stone railings made me feel very secure.
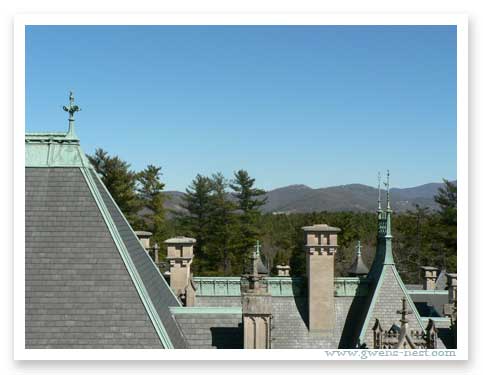
I think this would be the eastern wing of the house, and the stable rooftops.
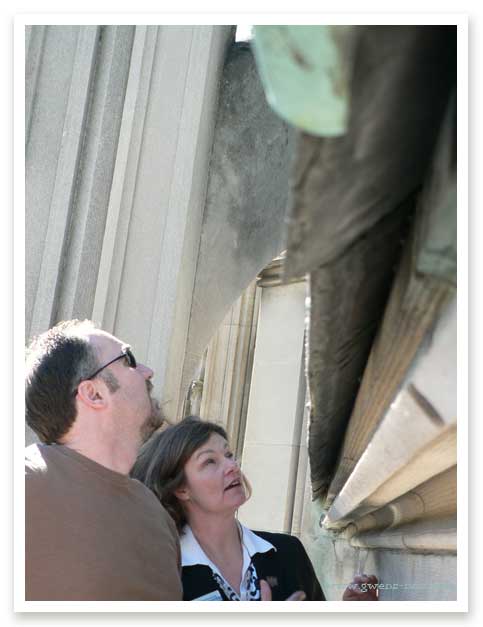
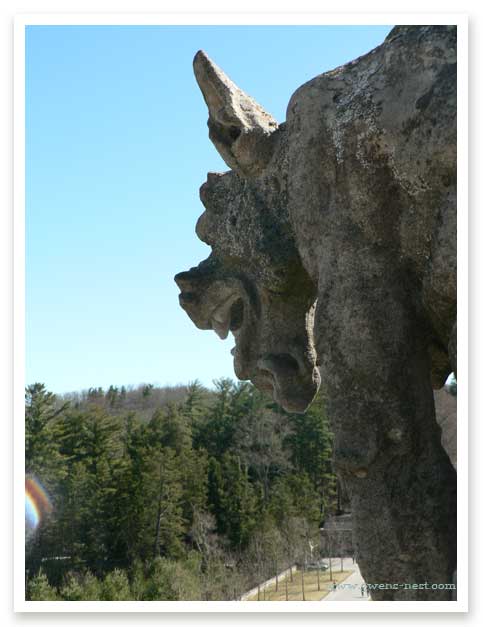
and we were up close and personal with a few of these guys too.
We traveled to another part of the roof to see the dome at the top of the grand staircase that holds the massive chandelier in place with a single bolt. <shiver>
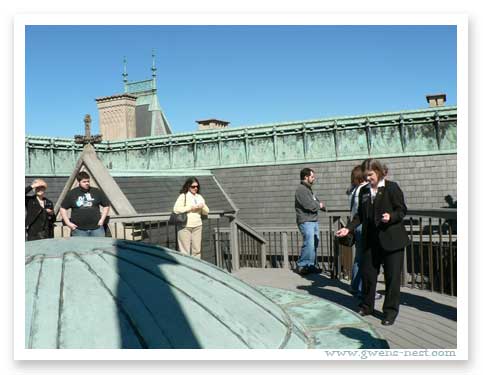
ta-da…the copper dome
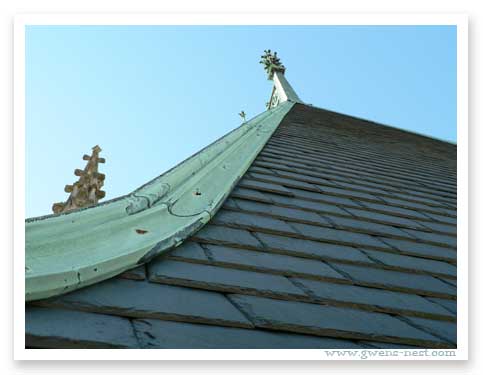
We were able to peek into an attic storage room to see the inside of the slate roof, and how each tile was individually wired onto the roof. There was a lot of beautiful roof details from this area, and I got a few photos here too.
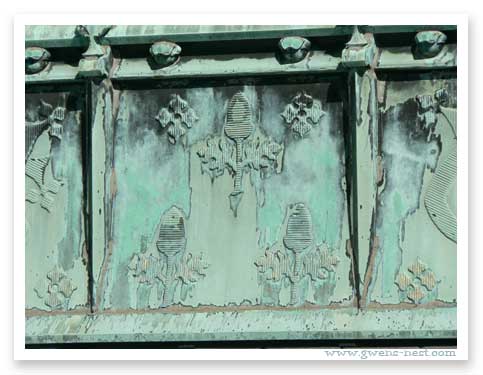
decorative copper edging lined the rooftops…love the acorn motif!
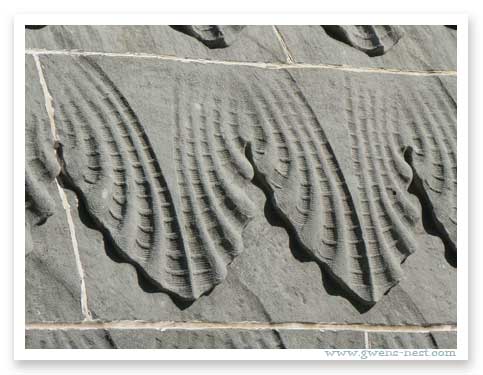
incredible details carved into each decorative tile
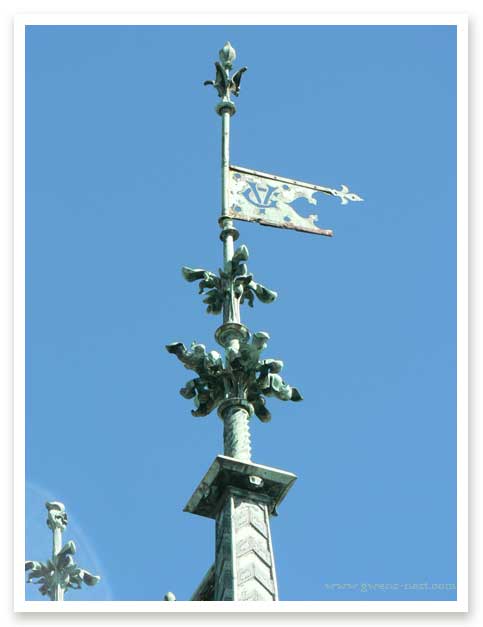
cool little flag ornaments
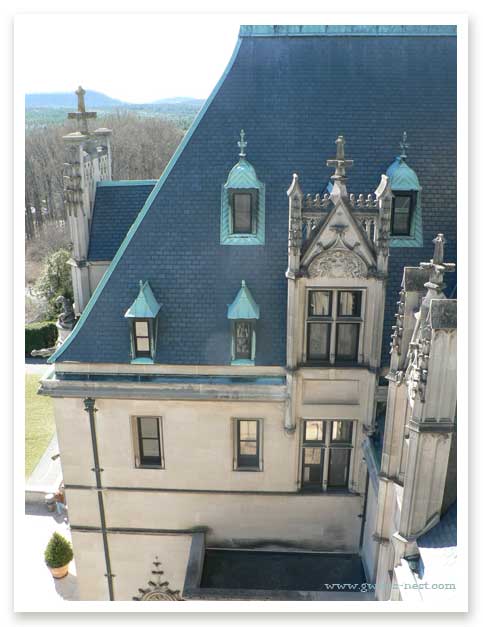
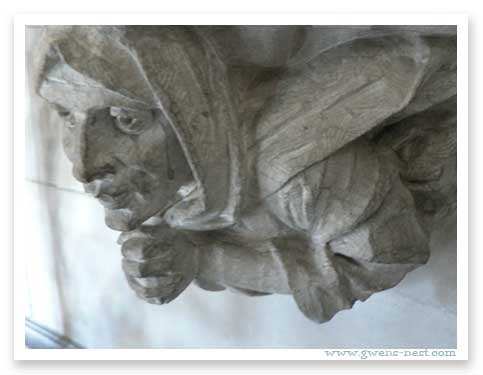

Awesome pictures.. Thank you. I’ve always wanted to go to see the Biltmore house..